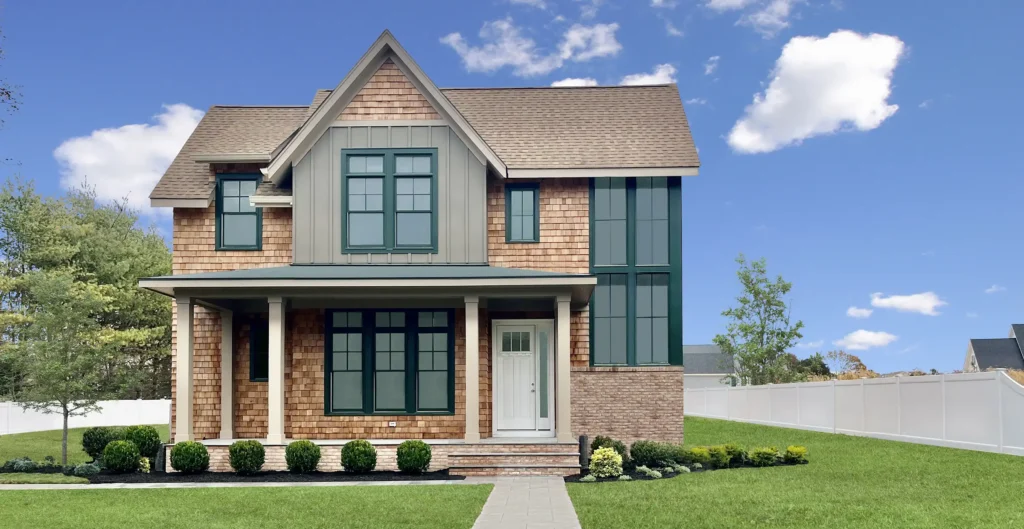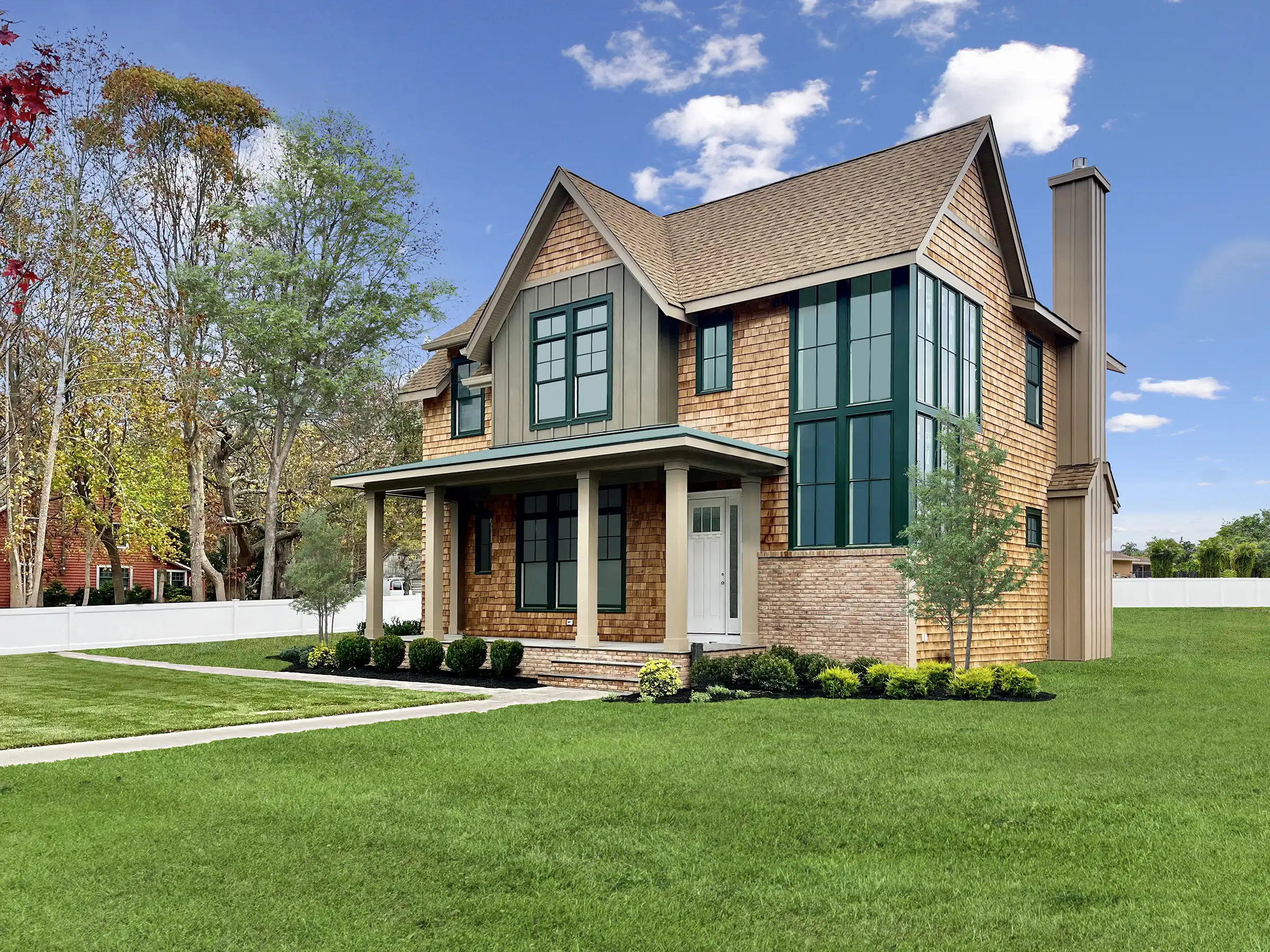
The O plan is perfect for homeowners looking for an open concept living plan with some defined spaces, ideal for today’s lifestyle. The dramatic entry with natural light flooding in through 2 story walls of glass leads you into the welcoming sitting room or the inviting family room. The chef’s kitchen with a large island flows into the dining room and family room. The fireplace adds a cozy ambiance for cooler months and in the summer the space flows seamlessly out to the spacious yard with in-ground pool. This is the perfect spot for entertaining family and friends. The first floor also has a guest bedroom, guest bathroom and a mudroom. The primary bedroom, on the second floor, is complete with a luxurious en-suite including dual sinks a shower and separate free standing soaker tub. You will also find the laundry room and 2 additional bedrooms and hall bath on the second floor.
First Floor: 1,476 sq. ft. | Second Floor: 1,190 sq. ft. | Lower Level: 1,400 sq. ft.
Total Living Area: 2,666 sq. ft.
Garage: 757 sq. ft.





